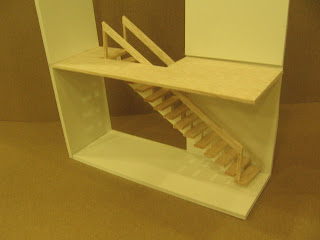
 Floor Plan
Floor Plan
East Wall Section
North Wall Section

Detailed Wall Section

North Wall Section


Detailed Wall Section

Orthographic View of Stairs

 The apartment complex Jennifer and I designed focused on apartments that fit together like puzzle pieces. We wanted to create something different than the usual rectangular spaces giving the complex a selling point. For my individual apartment design, I stuck with this concept and utilized a boardwalk to direct circulation in the space. It also helped to break up the space in a unique way, rather than using walls. On the ceiling, the boardwalk is reflected using a row of skylights pushed up into the ceiling. I made use of more sustainable materials such as Lyptus wood, Ice Stone for the countertops, and the original concrete floors. This space is ideal for a couple of the x and y generation.
The apartment complex Jennifer and I designed focused on apartments that fit together like puzzle pieces. We wanted to create something different than the usual rectangular spaces giving the complex a selling point. For my individual apartment design, I stuck with this concept and utilized a boardwalk to direct circulation in the space. It also helped to break up the space in a unique way, rather than using walls. On the ceiling, the boardwalk is reflected using a row of skylights pushed up into the ceiling. I made use of more sustainable materials such as Lyptus wood, Ice Stone for the countertops, and the original concrete floors. This space is ideal for a couple of the x and y generation.


 The apartment complex Jennifer and I designed focused on apartments that fit together like puzzle pieces. We wanted to create something different than the usual rectangular spaces giving the complex a selling point. For my individual apartment design, I stuck with this concept and utilized a boardwalk to direct circulation in the space. It also helped to break up the space in a unique way, rather than using walls. On the ceiling, the boardwalk is reflected using a row of skylights pushed up into the ceiling. I made use of more sustainable materials such as Lyptus wood, Ice Stone for the countertops, and the original concrete floors. This space is ideal for a couple of the x and y generation.
The apartment complex Jennifer and I designed focused on apartments that fit together like puzzle pieces. We wanted to create something different than the usual rectangular spaces giving the complex a selling point. For my individual apartment design, I stuck with this concept and utilized a boardwalk to direct circulation in the space. It also helped to break up the space in a unique way, rather than using walls. On the ceiling, the boardwalk is reflected using a row of skylights pushed up into the ceiling. I made use of more sustainable materials such as Lyptus wood, Ice Stone for the countertops, and the original concrete floors. This space is ideal for a couple of the x and y generation.


 Sketch Model
Sketch Model

 Reflected Ceiling Plan
Reflected Ceiling Plan
No comments:
Post a Comment